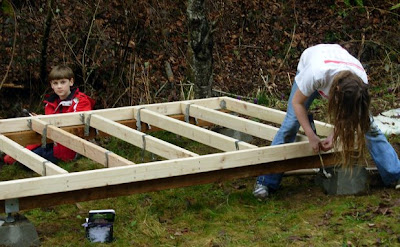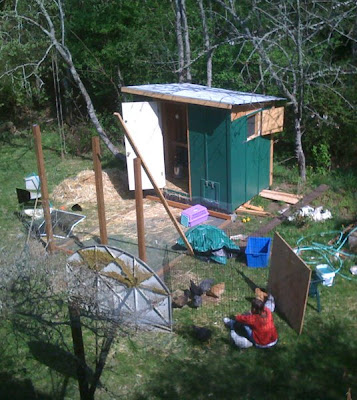A few 4x4 posts were sunk in concrete to form the south (front) wall. They were capped with a spanning 4x4, on top of which some long 2x4 rafters were laid across to the rafters of the coop roof.
Our spec called for serious anti-predation measures, so the top, bottom, and sides are all covered with "hardware cloth" -- essentially a more highly evolved form of chicken wire which uses something like 10 gauge wire to for 1/2" meshing.
View of east side:

View of west side:
 (Note custom Straw Bale Holding Bin in background at right.)
(Note custom Straw Bale Holding Bin in background at right.)Architectural detail of uprights, spanning beam, rafters, and meshing:
 (Yes, still a lot of trim and finish work to do on the mesh.)
(Yes, still a lot of trim and finish work to do on the mesh.)Detail of door and latch to the run:

Distance view of east side - this is what the neighbors see:

Distance view of above - this is what we see from the living room:

And as a final touch, one more anti-predation measure:

Still needs some days of trim work and painting, but it's fully functional and in production use at this point. And the gals will soon be old enough to start laying, so we'll also have to get to building the nesting box to go inside the coop.









