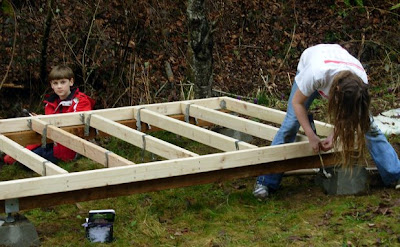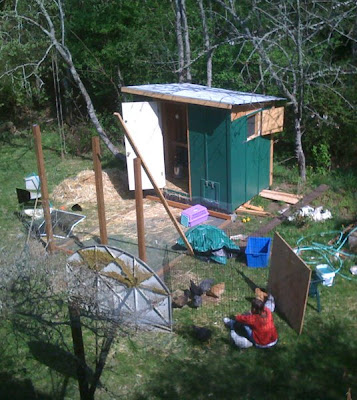The foundation consists of concrete blocks supporting a couple 4x4's. Laid on top of those is a simple 2x4 framed floor system.

The four walls are also framed out with 2x4's. The floor and walls were built to exacting spec up in the garage and then carried down to the job site where they were "raised", a la barns of yore, by me and the kids. The flooring itself is just plywood.


Architectural details of note in the wall frames include openings for: a human-sized door and chicken-sized hatch (front / south), a medium sized window (side / east), a hatch for cleaning and sweeping stuff out (side / west), and a large area to accomodate a 4-wide nesting box. (The clean-out hatch can be seen in the above picture at Nathaniel's feet.)

The walls are just plywood nailed to the framing.

Unfortunately, I don't have any pictures of the construction process between the completion of the framing and the final painting. You can sort of see below, though, that I added a shingled roof (on top of some rafter 2x4s, at a suitably rakish angle), some reasonably nice-looking trim here and there, and a full door. The window hatch is screened, and all the hatches are hinged and latched.

The interior of the coop is just bare studs for now, plus a perching beam and hanging feeders. An extension cord is built in, so that I can "plug in" the coop (via extension cord to house) for powering the heat lamp in the winter and a sound system for approriately egg-inducing Muzak.
It was about at this stage I broke my thumb and toe, resulting in work being suspended for some weeks.
No comments:
Post a Comment